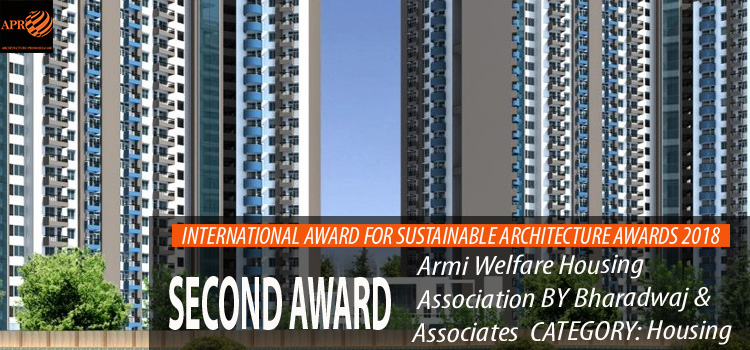It is a 30 storey high Twin Tower housing project having 300 apartments of 3 bedroom/4bedroom types. It has a Community Centre and a basement for car parking & Services System etc. The site is tight having an area of 22,000 sqmt. It has a large beautiful Golf Course facing it on opposite site of the road.

Inspite of limited site the built up area in the plot is 21 % and most of the balance area is used for providing internal roads, lawns and extensive landscaping.


Building has maximum proximity of toilets and kitchens to save on piping cost provided common shafts adjacent to balconies for easy maintenance.







International Award for Sustainable Architecture Awards 2018
Second Award | Category: Housing
Architects: Ajaya Bharadwaj
Studio Name: Bharadwaj & Associates
Team Members: Sameer Kham
Country: India
Inspite of limited site the built up area in the plot is 21 % and most of the balance area is used for providing internal roads, lawns and extensive landscaping.
- Project Requirements
- Design Concept
- Considering tight site, the buildings has been built on stilts so that the front spaces and the rear space of the plot which have lawns and enriched landscape gets integrated. An internal road provides access to the four vertical cores of the building with lifts and stairs. Car parking provision is also under stilts.
- Eight Scenic lifts are provided which all face the Golf Course to access to the Apartments. Four freight lifts are provided in addition.
- The plan of the building is developed such that maximum number of Apartments with their rooms have the view of Golf Course and provide extensive cross ventilation. Balconies are provided with all rooms for outdoor sitting.
- Plan of Apartment designed so that one Bedroom with toilet approachable for outside can be rented for PG accommodation or office.
- Very interesting Entrance is made to basements by providing circular ramps for cars coming down to basement. It has large waterbody and fountains in its middle and an extensive landscaped plant mural of different flowers around it.
- Building has high planning efficiency as only 9% area of building is lost by circulation of staircases, corridors etc and 91% area usable for Apartments.
- Inspite of repetitive design of Apartments, the buildings monotony is broken due to different heights of blocks and large colour variation.
- Structure & Service Economy
Building has maximum proximity of toilets and kitchens to save on piping cost provided common shafts adjacent to balconies for easy maintenance.
- Sustainable and Innovative Systems

The ARMI Welfare Housing Association project is an inspiring example of how architecture can address social challenges while promoting sustainability and well-being. This design goes beyond providing shelter—it creates a community-oriented space that enhances the quality of life for its residents. The thoughtful integration of green spaces, natural lighting, and functional layouts demonstrates a commitment to both environmental responsibility and human-centered design. Projects like this highlight the crucial role of architecture in shaping not just buildings, but also the way people live, interact, and thrive.
ReplyDelete___________
Buy all you need at maxwarehouse.com for great deals and fast shipping.
Housing architects
ReplyDeleteThanks for sharing such information – please look
Design Forum International is one of the most inspiring residential architectures, interior design, landscaping, urbanism, and more from the world's best Housing architects . They are the best architects for grouping hosing, apartments & societies in Delhi, NCR. Besides, they attempt to give each residential project its exclusive quality of timelessness that manifests through significant aspects such as scale and proportion, openness and intimacy, light and shadow in order to create a home that represents the occupants and the site.