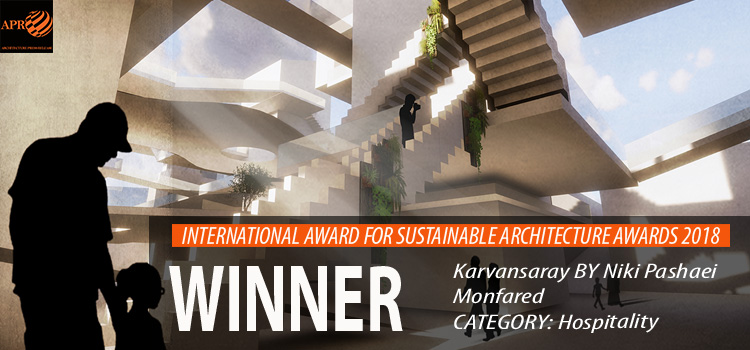The first idea is Iranian Traditional Architecture & Iranian Karavansaray which is famed as “Shah bbasi Karavansaray”. The sustainable rchitecture which is used in the project is a combination of Modern Sustainable Architecture & Traditional Architecture. It is designed by Iranian architecture elements such as air traps, solar panels & etc. Air traps are extended to the parking zone and then to the water ponds with 10cm depth. And transfer cool weather of water evaporation to different parts of complex.

In fact, this project is a connection between our ancient & modern architecture. The main accessible road to the site is designed in two branches in purpose of taking care of a tree. This designing supposed for the main idea of the proposal which has special notice to the nature of this area in sustainable architecture. There are 4 columns which are the same as 4 entrances in Karavansaray (Hashti). The flats are connected to the columns.
The skyline of proposal is along the natural skyline which is made by mountains and lake. For the best usage of small spaces in each flat roll-top stairs & beds are prepared. And also we use solar panels for using suns energy. There is also a counter in each flat.
There are 85 parking, 2 elevators & 1 main stairs in this complex.
The specialties of the project:

with ramps nor with stairs are connected together. Each of them is just used by its flats. There is no access to semi-private yards from parking & these parts are just related to residential zone. These yards are related to service parts by rams & stairs.
In spite of residential zone, commercial zone is related to parking. And also the high yards are related to each other for easy accessibility.
International Award for Sustainable Architecture Awards 2018
First Award | Category: Hospitality
Architects: Niki Pashaei Monfared
Studio Name: Niki Pashaei Monfared
Team Members: Amir Abbas Fazal, Amir Reza Mollapour, Shayan Nadi
Country: Iran
In fact, this project is a connection between our ancient & modern architecture. The main accessible road to the site is designed in two branches in purpose of taking care of a tree. This designing supposed for the main idea of the proposal which has special notice to the nature of this area in sustainable architecture. There are 4 columns which are the same as 4 entrances in Karavansaray (Hashti). The flats are connected to the columns.
The skyline of proposal is along the natural skyline which is made by mountains and lake. For the best usage of small spaces in each flat roll-top stairs & beds are prepared. And also we use solar panels for using suns energy. There is also a counter in each flat.
There are 85 parking, 2 elevators & 1 main stairs in this complex.
The specialties of the project:
- The main material is plaster of clay, which has high capacity in saving heat in days and release it
at night. - Covering the plaster of clay of the walls with white color to reflect the extra heat.
- Using of stairs which is one of the main Iranian architecture elements in this region.
- The main part of the project is under ground and also under the road with the notice to the idea
of “Godal Baghche” to balance the temperature with making shadows. - A major kitchen is considered which is useable for all the flats separately. And there are
necessary equipment for cooking in it. - The layers of floors make shadows and season the weather.
- The columns are designed in a way which cover the stairs & general sections such as kitchen,
restrooms, shops, restaurants & etc. and they are also preservers of the flats. - Each pair of flats are related together with semi-private yards. The semi-private yards neither
with ramps nor with stairs are connected together. Each of them is just used by its flats. There is no access to semi-private yards from parking & these parts are just related to residential zone. These yards are related to service parts by rams & stairs.
In spite of residential zone, commercial zone is related to parking. And also the high yards are related to each other for easy accessibility.
- Traditional bath & Spa are designed. Same as Fin e Kashan Bath the bio gas system is used for
heat.
- Making better relation between people with considering public and semi-private spaces.
- Using sustainable energy such as wind & sun.
- Flourish the region tourism economy.

The Iranian traditional architecture exemplified in the “Shah Abbasi Karavansaray” beautifully merges ancient design principles with modern sustainable architecture. Designed by Niki Pashaei Monfared and her team, this award-winning project integrates elements like air traps, solar panels, and shaded spaces to create a structure that balances functionality, sustainability, and cultural heritage. Features like the use of clay plaster for heat management, “Godal Baghche” to create natural cooling, and semi-private yards enhance both comfort and environmental harmony. Projects like this demonstrate how architecture can preserve traditions while embracing innovative solutions, offering inspiration for sustainable design worldwide. For modern essentials to complement your sustainable projects, buy all you need at maxwarehouse.com.
ReplyDelete